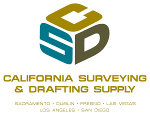 Special Offer: Trimble Business Center 2.5 Update
Special Offer: Trimble Business Center 2.5 Update
For a limited time, customers can now update to the latest version of Trimble Business Center for one low cost, regardless of the status of their Software Maintenance Agreement.The new version of Trimble Business Center includes the ability to: seamlessly exchange 3D scanning and imaging data with Trimble RealWorks, export directly to a GIS using Shapefile and Geodatabase formats, create stunning panoramic pictures from Trimble VX and S8 total stations, and to perform many other new functions.
Until December 31st, 2011, customers can receive a $300 discount on an annual Software Maintenance Agreement, even if their Software Maintenance Agreement or initial warranty has expired. Any customer currently on Trimble Business Center 2.00 or higher whose Software Maintenance Agreement or initial warranty has lapsed for 90 days or more is eligible for this discount.
Why update? The new version of Trimble Business Center includes the ability to:
- seamlessly exchange 3D scanning and imaging data with Trimble RealWorks
- export directly to a GIS using Shapefile and Geodatabase formats
- create stunning panoramic pictures from Trimble VX and S8 total stations
- perform many other new functions.
If you would like to take advantage of this special promotion, please email sales@csdsinc.com and we will have a representative from our Land Survey Division contact you directly.
Note: Customers with an active Software Maintenance Agreement or initial warranty in place are entitled to the 2.50 update at no extra charge. Customers with a Software Maintenance Agreement or initial warranty that has lapsed, but for fewer than 90 days, may renew for the normal price.

 A new process is revolutionizing the way buildings, campuses and cities are being
A new process is revolutionizing the way buildings, campuses and cities are being  CSDS customer Hermann Fritz, a researcher from Georgia Tech University, is working alongside a team of 200 experts from the Tokyo University of Marine Science to figure out the devastating power of tsunami waves.
CSDS customer Hermann Fritz, a researcher from Georgia Tech University, is working alongside a team of 200 experts from the Tokyo University of Marine Science to figure out the devastating power of tsunami waves.