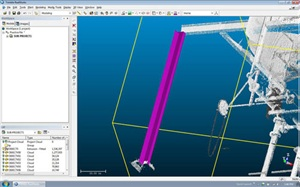 As part of the its Fast Track Webinar Series, Trimble will present a complimentary webinar on Wednesday, August 24, dedicated to uncovering the true "Scan to BIM" workflow. The one-hour presentation will cover the basic principles of processing a point cloud to create a deliverable that a contractor can use for project analysis.
As part of the its Fast Track Webinar Series, Trimble will present a complimentary webinar on Wednesday, August 24, dedicated to uncovering the true "Scan to BIM" workflow. The one-hour presentation will cover the basic principles of processing a point cloud to create a deliverable that a contractor can use for project analysis.
The processes covered will include:
- registration of point clouds
- basic modeling functions
- export of point cloud data
Questions Trimble will address include:
- What type of deliverables should I be asking for?
- What do I do with the model and how do I integrate it (E57 format) into my existing 3D modeling suite?
- What are the options available today for incorporating scanning into my organization?
- What are the basics of how to utilize RealWorks to convert scan cloud data into a 3D model?
- How do I bring Realworks raw cloud data into NavisWorks?
Designed for contractors looking to implement laser scanning, this session will be a high level overview to give a better understanding of the processes necessary to take advantage of the power of laser scanning.
Registration is limited, so click here to sign-up today!

